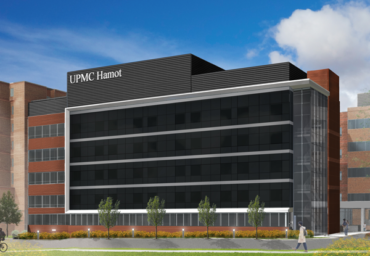UPMC Hamot Patient Care Tower
There has never been a more important time to have access to the best in critical care.

In 1977, then Hamot Medical Center constructed a patient tower to position Hamot as a leader in critical care medicine, incorporating innovations that preceded other hospitals by decades, including private rooms and state-of-the-art technologies.
UPMC Hamot’s massive growth has not only led to a reimagination of the original tower, but also to the construction of another pioneering facility — guaranteeing critical care excellence in the Erie region for years to come. Our new Patient Care Tower, a $111 million, seven-story facility will provide unmatched care to meet the growing needs of nearly one million individuals in 13 counties spanning Pennsylvania, Ohio, and New York.
The Patient Care Tower will deliver technologies and services otherwise unavailable within a 100-mile radius of Erie. A timely advancement, the tower includes a significant expansion of patient rooms with negative airflow capabilities, a vital measure in the case of airborne outbreaks or pandemics.
The Patient Care Tower will provide 24/7/365 access to board-certified intensivists — vastly exceeding the Leapfrog Group’s standard for excellence in intensive care. Other specialists practicing in the facility include board-certified critical care pulmonologists, trauma surgeons, nurse practitioners, and physician assistants.
The Patient Care Tower is the largest construction project in the 140-year history of UPMC Hamot. Upon completion, UPMC’s total investment in the Erie community will exceed $400 million since affiliation in 2011.

Patient Care Tower Fast Facts
- Largest construction project in UPMC Hamot history
- 64 intensive care patient rooms: 32 medical ICU rooms; 16 cardiovascular ICU rooms; 16 trauma-neuro ICU rooms
- Seven stories, 177,000 square feet
- Located at E. 2nd and French streets, between UPMC Hamot main hospital and UPMC Magee-Womens Hospital—UPMC Hamot Campus
Dedicate a Space in the Tower
With UPMC Hamot’s Patient Care Tower nearing completion, Hamot Health Foundation is proud to offer a variety of exclusive naming opportunities to supporters of UPMC Hamot.
Donors are able to dedicate a space in the tower to honor their family, memorialize a loved one, or recognize others who have impacted their life, their health, or their career. A custom storyboard placed inside the designated space will provide an opportunity to share the story of those recognized.
A variety of giving options are available, ranging from one-time payments to multiyear pledges.
Naming Opportunities
| Individual ICU Patient Rooms | ALL SPACES RESERVED | 3/64 | $3,000 |
|---|---|---|---|
| Employee Lounges | ALL SPACES RESERVED | 0/3 | $7,500 |
| Café and Social Space | Vending and conversation area on the 2nd floor | 1/1 | $7,500 |
| NEW: Private Consultation Rooms | Two areas located on both the 2nd and 3rd floors | 2/4 | $10,000 |
| NEW: Nursing Stations | Located on 2nd and 3rd floors | 1/4 | $25,000 |
| MRI Suite | RESERVED | 0/1 | $50,000 |
| Lobby Areas | Common areas outside of elevators on 2nd and 3rd floors | 2/2 | $75,000 |
| TNICU Wing | RESERVED | 0/1 | $100,000 |
| CVICU Wing | PENDING | 1/1 | $100,000 |
| Medical ICU Wings | Halls containing 16 general intensive care patient rooms | 1/2 | $100,000 |
| Main Atrium | RESERVED | 0/1 | $250,000 |
| Building | Naming opportunity for entire Patient Care Tower, e.g., Smith Family Tower | 1/1 | $1,000,000 |

For more information, contact
Nick Cianci
National Major Gifts Officer
- 814-877-2464
- ciancin@upmc.edu

